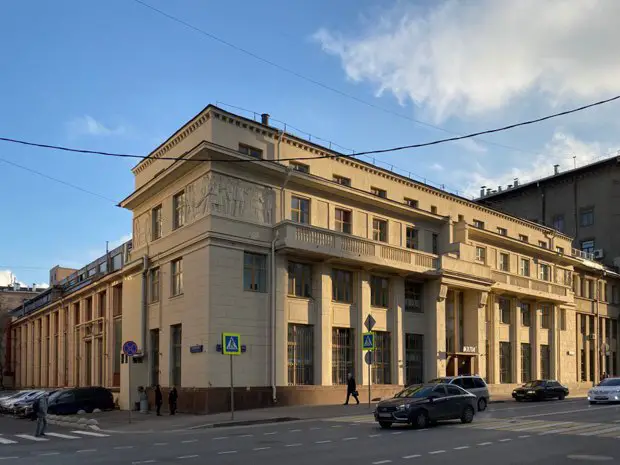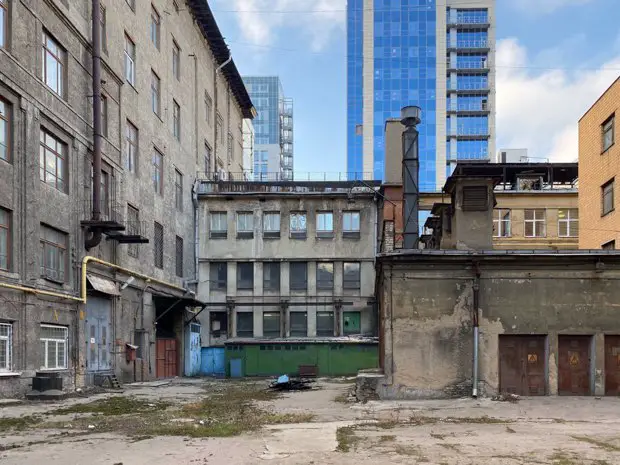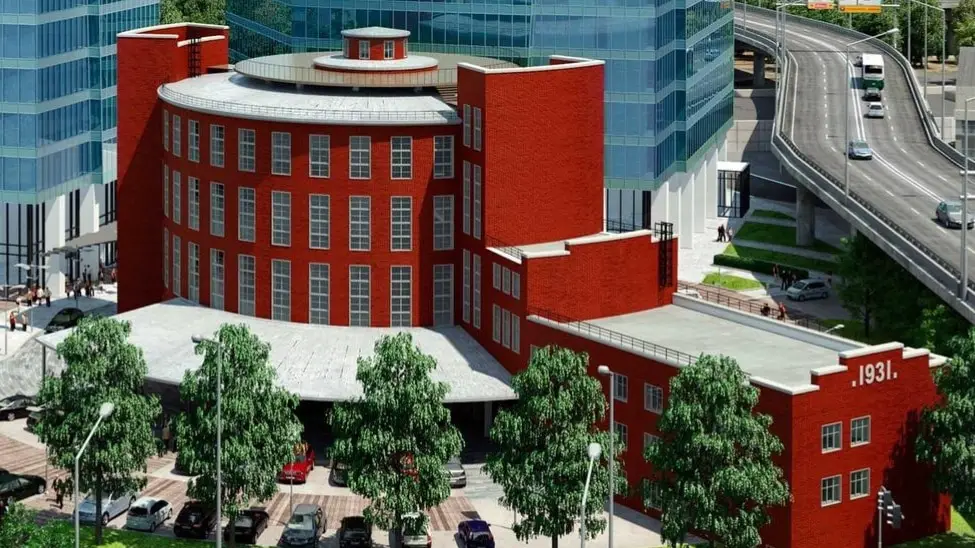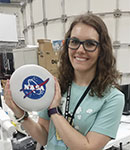By the end of 2020, the founders of Khlebozavod9 and The Brusov Ship will open a new public space near Baumanskaya metro station in Moscow. A former industrial zone will host the Supermetal Cultural and Business Complex. The team’s plans call for two architectural monuments, laboratories with panoramic windows, three courtyards, and some small manufacturing buildings. The Russian-language publication The Village found out what Supermetal looks like now and how it will differ from other cultural clusters located at former factory sites. The translation of that article below was performed by Mikaela Peters, an SRAS student studying abroad on a Challenge Grant.
What’s in Supermetal Now
The territory of this future public space is not exactly a factory. It is part of the Bardin Central Research Institute for Ferrous Metallurgy. The institute is still open, but in the 90s the laboratories and production facilities were privatized and named “Supermetal.” The creators of the new project decided to keep the name.
The total project area is 17,000 square meters. At the same time, the plant’s main building is very compact, making it difficult to get lost here, like in ArtPlay. But there will be less space on the street. The main architectural challenge is to try to combine the Stalinist empire style with minimalism to create bright and open spaces.

What Will be Done with the Architectural Monuments
Among the Supermetal buildings, two have protected architectural status: the two-story factory and part of the former laboratories. Their styles must be preserved in the Stalinist empire style and it has been promised that they will be restored and left virtually untouched. The original bas-reliefs have been preserved under the laboratory roof. Although architects plan to restore the buildings, the mansard level will change. They want to expand the embrasures to allow more light to shine through.
The factory will be the complex’s main building and center of the future public space. Its large hall will house a 1.5 thousand square meter food court and possibly space for festivals and concerts.
Industrial elements preserved in the factory space will be used in the interior design. Thus, there are plans to restore the crane beams and their cabins at the entrance to the main hall. A huge thirty-five ton press is also on site. It will have to be sawn off, but the architects are already trying to come up with a new purpose for it.
In a factory’s small hall, a beautiful multilevel system of ladders has survived. The creators of the project call this room the “Soviet Berghain,” after the legendary techno club in Berlin. This room will likewise be preserved.
The Open Roof and Underground Passages
Currently on the factory roof is a more recent brick extension. The team wants to remove it and build in its place a large room with panoramic windows. Although there are plans to add new construction to the roof, what exactly will be built is still unknown.
A view of the addition can be seen from the upper courtyard, which is located five meters above the entrance to Supermetal. The main green area for the complex is planned for the courtyard. The ground floor, located underneath that courtyard, will be developed for parking. Underground passages are planned to be built between all buildings, so that in winter you won’t have to go outside at all. The territory has two other courtyards, one to the side and one below. The side yard is especially interesting, as it is surrounded on all sides by laboratories and the institute’s preexisting structures.
Another important part of the complex is the late Soviet laboratory building with its panoramic windows, which is where the offices will be located. The building itself will not be rebuilt, just updated. Old materials will be replaced with new ones. For instance, aluminum windows will be installed and the cladding will be replaced with metal, most likely, per the architects’ request. Various technical devices and structures have been preserved here but they will not be restored.

Who Will Visit “Supermetal”
Supermetal has a beautiful location on the Yauza River embankment. If you cross the bridge, you can walk through Lefortovo Park. However, ArtPlay and Winzavod are also located near the future complex. But the creators of the project are confident that the new public space will be popular. At the very least, they are ready to serve both the thousands of students located opposite the Bauman Moscow State Technical University and the 3,000 employees of the Investigative Committee, for whom they will be opening a new office building.
The above article is from The Village, a Russian language publication. The translation here was performed by Mikaela Peters, an SRAS student studying abroad on a Challenge Grant.







